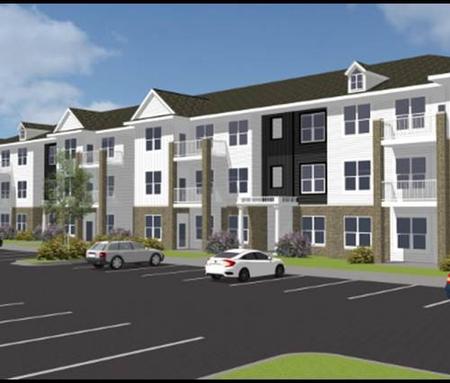6 Clever Urban Design Ideas That All Cities Should Steal
End-of-year lists for architecture and development are somewhat curious affairs. Many of the city-shaping megadevelopments or towering skyscrapers heralded at year’s end have arrived at the end of long cycles of funding, design, and construction—New York’s Hudson Yards has been talked about for more than a decade—and tend to exemplify urban thinking that requires massive funding and buy-in from numerous stakeholders.
But projects of smaller size and scope can have equally long-term impacts—and, unlike the megaprojects, can provide pilot opportunities to solve issues of transportation access, equity, and affordability. Let’s take a moment to celebrate some of those smaller, more under-the-radar works of 2019, which achieved impressive results through smart, surgical changes.
Millworks Lofts (Minneapolis, Minnesota): Industrial chic for the working class
It sounds like a typical downtown adaptive reuse proposal: a former warehouse or factory being flipped into high-end housing that preserves the character and grit of the old neighborhood. But this award-winning project wasn’t done for condos; instead, it created 75 units of affordable workforce housing with easy transit access to downtown. The original buildings, an old warehouse and a set of cold-storage sheds located in an industrial corridor in the southeast section of Minneapolis, were reborn with refurbished interiors that highlighted the original timber columns. The defunct elevator shaft was turned into a light well, while the clubroom became a community space with suspended light pendants hanging from the steel trusses. Even better, it was completed with a series of sustainability features, including LED lighting and geothermal heating, that cut the power bill by 40 percent compared to traditional construction. Affordable housing is in short supply near jobs and transit; projects like this show that yesterday’s workplace can be home to today’s workers.



