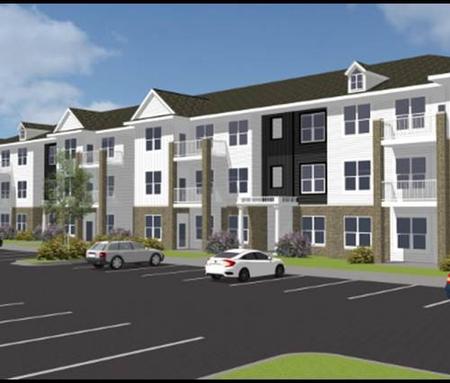6 Lessons Learned from a Historic St. Louis Rehab Project
The Arcade Apartments development is finished product of a historic rehabilitation of a 500,000-square-foot architectural landmark in downtown St. Louis. The mixed-use, mixed-income property features 202 affordable artist lofts, 80 market-rate apartments, 130 underground parking spaces, and 54,000 square feet of commercial/office space leased to a local university.The landmark is a Gothic Revival style that was originally home to a two-story shopping arcade replicating the style of early Italian gallerias and was the largest concrete structure in the world when it was built in the early 20th century.
The property is actually two buildings: the 18-story Wright Building, constructed two years after the St. Louis World’s Fair in 1906, and the Arcade Building, built in 1919 to wrap around the existing building.
The Wright-Arcade Building closed in 1978 and remained vacant for nearly 35 years. Despite its designation as a city landmark in 1980, a series of proposals to redevelop the building stalled. In 2009, the city’s Land Clearance for Redevelopment Authority (LCRA) declared the property blighted and authorized a 10-year tax abatement to incentivize the restoration of the building.
Except for the preservation of historical elements, such as this grand staircase, the rest of the construction was a gut rehabilitation. Photo courtesy of Dominium
In 2012, Dominium, a Minneapolis-based developer that had successfully completed other adaptive-reuse projects in St. Louis, submitted a proposal for a mixed-use redevelopment. The Dominion project team paid careful attention to detail and restored as many of the existing historic features as possible from the original building, including the brick façade, terra cotta features and a grand stair connecting levels of the old shopping arcade.
The $118 million project involved a mix of federal and state historic tax credits and New Market Tax Credits, loans, mortgages and investment from Webster University.



